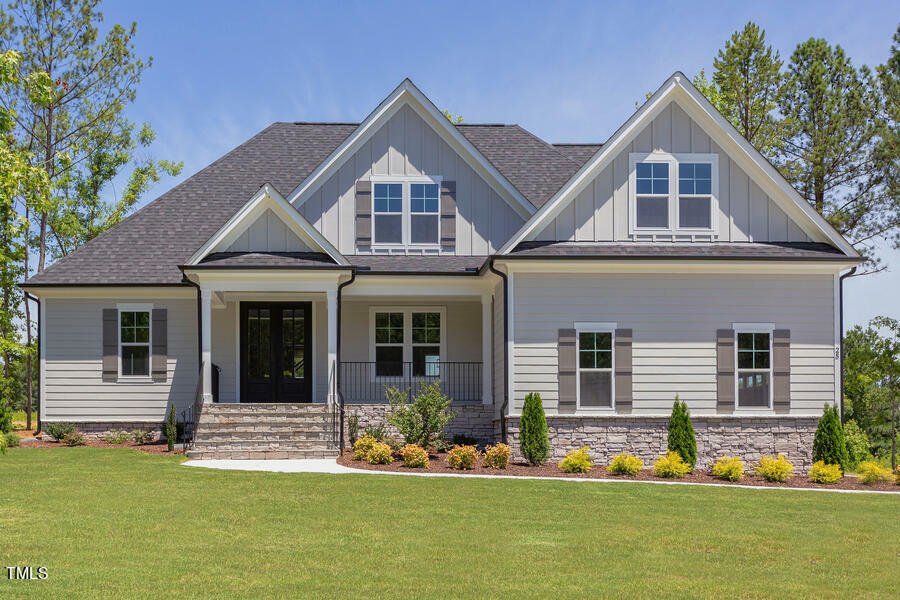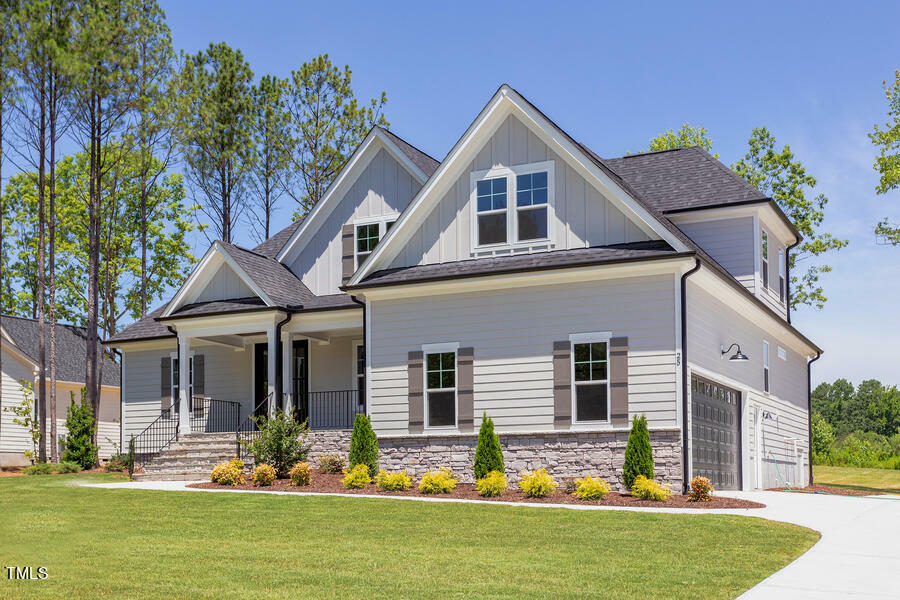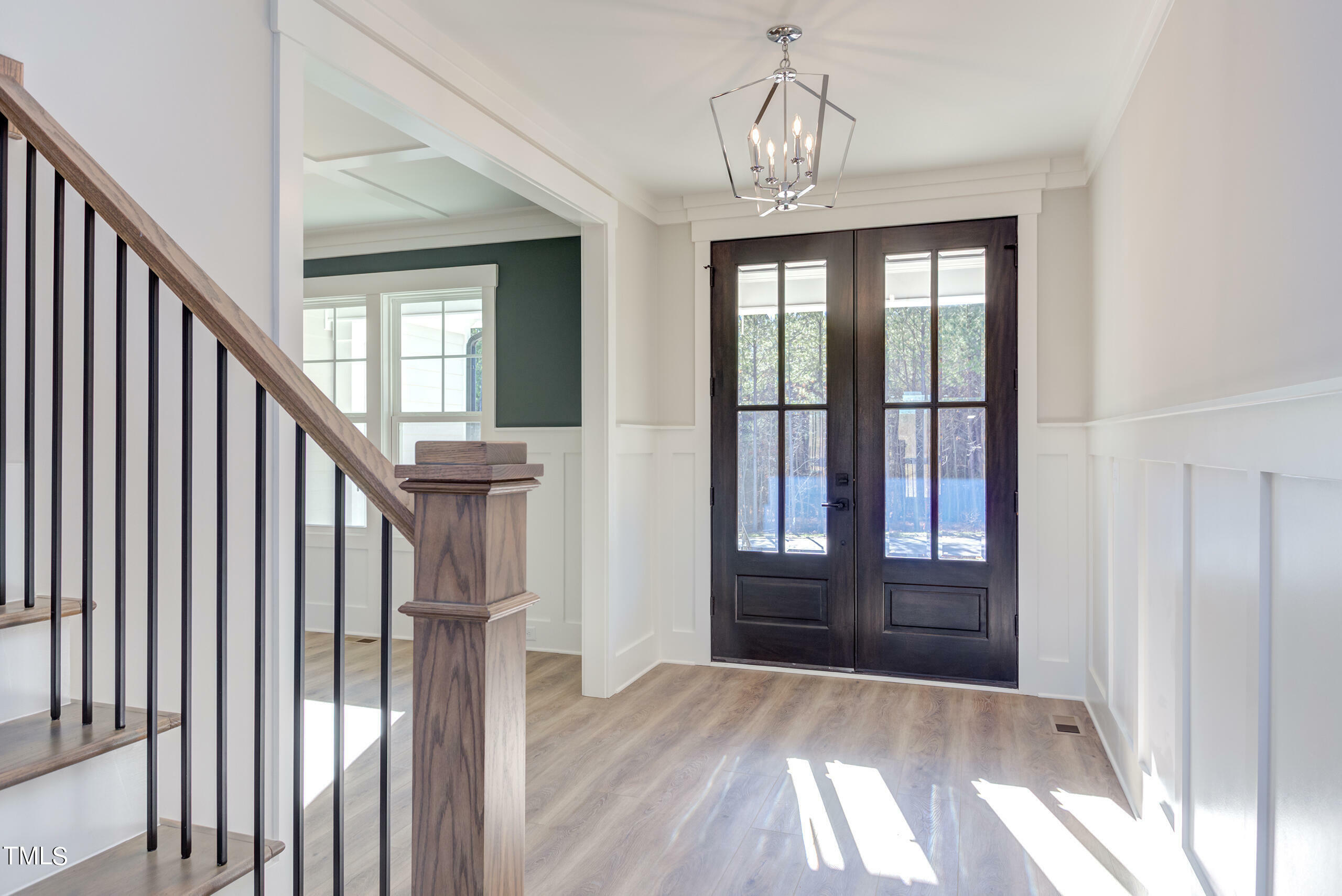


Listing Courtesy of: TRIANGLE MLS / Coldwell Banker Advantage / DAVE HARNEY / CASEY JOLLY
25 Harvest View Way Franklinton, NC 27525
Active (135 Days)
$749,900
MLS #:
10003862
10003862
Taxes
$944
$944
Lot Size
1.14 acres
1.14 acres
Type
Single-Family Home
Single-Family Home
Building Name
Haven Homes
Haven Homes
Year Built
2024
2024
Style
Transitional
Transitional
Views
Trees/Woods
Trees/Woods
County
Franklin County
Franklin County
Community
Harvest View Estates
Harvest View Estates
Listed By
DAVE HARNEY, Coldwell Banker Advantage
CASEY JOLLY, Coldwell Banker Advantage
CASEY JOLLY, Coldwell Banker Advantage
Source
TRIANGLE MLS
Last checked May 14 2024 at 4:36 PM GMT+0000
TRIANGLE MLS
Last checked May 14 2024 at 4:36 PM GMT+0000
Bathroom Details
- Full Bathrooms: 3
Interior Features
- Pantry
- Kitchen Island
- High Speed Internet
- Smooth Ceilings
- Microwave
- Oven
- Ceiling Fan(s)
- Tray Ceiling(s)
- Walk-In Closet(s)
- Dishwasher
- Entrance Foyer
- Gas Water Heater
- Laundry: Electric Dryer Hookup
- Laundry: Laundry Room
- Gas Cooktop
- Range Hood
- Self Cleaning Oven
- Vaulted Ceiling(s)
- Coffered Ceiling(s)
- Tankless Water Heater
- Bookcases
- Windows: Insulated Windows
- Room Over Garage
- In-Law Floorplan
- Master Downstairs
- Cooktop
- Double Vanity
- Separate Shower
- Laundry: Main Level
- Open Floorplan
- Walk-In Shower
- Plumbed for Ice Maker
- Bathtub/Shower Combination
- Built-In Features
- High Ceilings
- Quartz Counters
- Recessed Lighting
- Storage
- Water Closet
- Stainless Steel Appliance(s)
- Windows: Double Pane Windows
- Dual Closets
- Vented Exhaust Fan
- Breakfast Bar
- Convection Oven
- Electric Oven
- Crown Molding
- Built-In Electric Oven
- Exhaust Fan
Subdivision
- Harvest View Estates
Lot Information
- Landscaped
- Hardwood Trees
- Level
- Back Yard
- Front Yard
- Few Trees
Property Features
- Fireplace: 1
- Fireplace: Gas
- Fireplace: Gas Log
- Fireplace: Living Room
- Foundation: Block
- Foundation: Stone
Heating and Cooling
- Gas Pack
- Heat Pump
- Forced Air
- Electric
- Natural Gas
- Zoned
- Central
- Gas
- Central Air
- Dual
Homeowners Association Information
- Dues: $375/Annually
Flooring
- Carpet
- Vinyl
- Ceramic Tile
Exterior Features
- Roof: Shingle
- Roof: Asphalt
Utility Information
- Utilities: Electricity Connected, Cable Available, Phone Available, Natural Gas Available, Natural Gas Connected, Septic Connected
- Sewer: Septic Tank
School Information
- Elementary School: Franklin - Franklinton
- Middle School: Franklin - Cedar Creek
- High School: Franklin - Franklinton
Garage
- Attached Garage
Parking
- Attached
- Garage
- Garage Door Opener
- Concrete
- Garage Faces Side
- Inside Entrance
Stories
- 1
Living Area
- 3,200 sqft
Additional Listing Info
- Buyer Brokerage Commission: 2.50
Location
Listing Price History
Date
Event
Price
% Change
$ (+/-)
May 10, 2024
Price Changed
$749,900
-2%
-15,000
Disclaimer: Copyright 2024 Triangle MLS. All rights reserved. This information is deemed reliable, but not guaranteed. The information being provided is for consumers’ personal, non-commercial use and may not be used for any purpose other than to identify prospective properties consumers may be interested in purchasing. Data last updated 5/14/24 09:36



Description