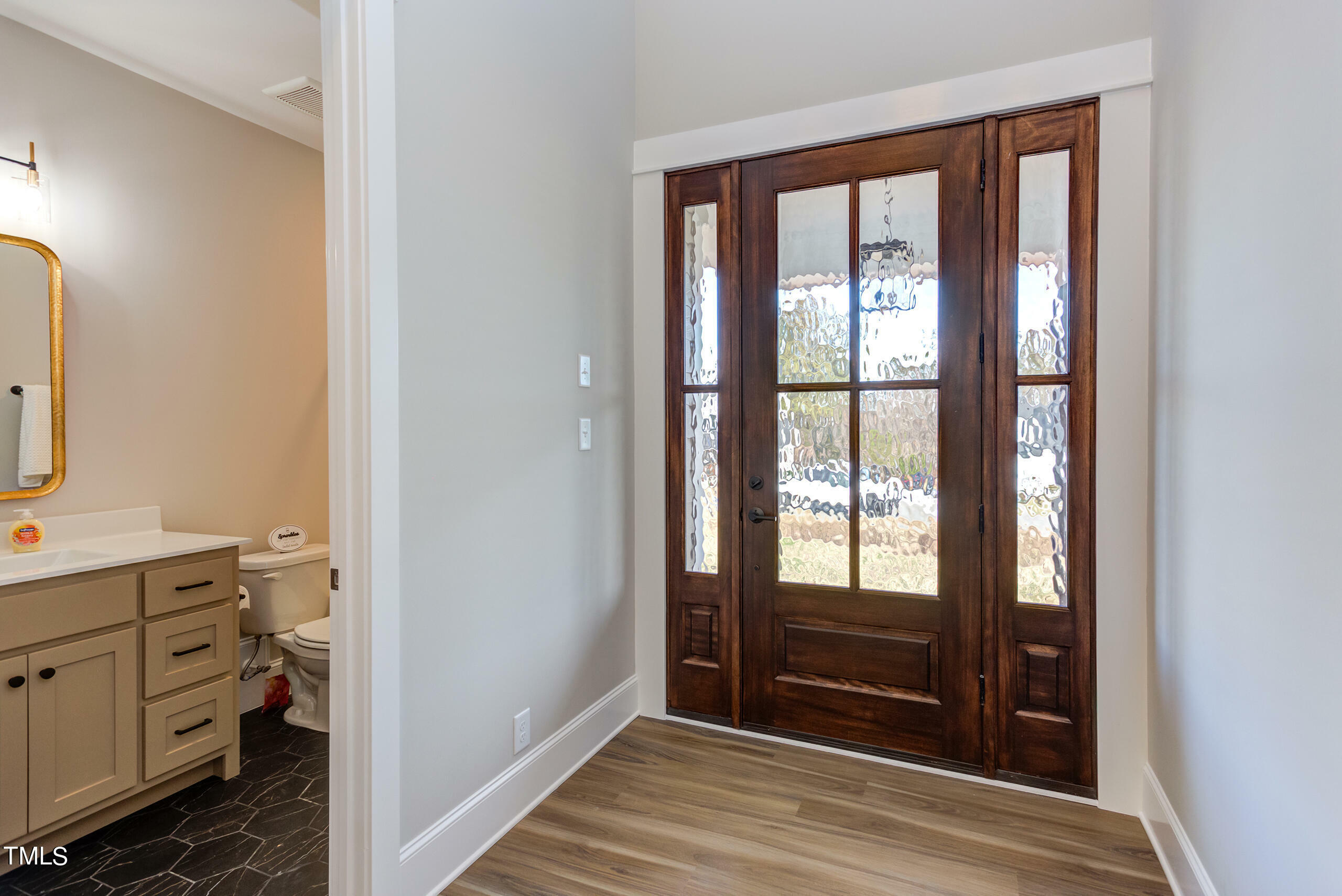


Listing Courtesy of: TRIANGLE MLS / Coldwell Banker Advantage / DAVE HARNEY / CORRIE PRENTICE
4566 Ashtons Way Franklinton, NC 27525
Active (155 Days)
$797,000
MLS #:
10001850
10001850
Taxes
$237
$237
Lot Size
0.97 acres
0.97 acres
Type
Single-Family Home
Single-Family Home
Building Name
Steven Hayes Builder Inc.
Steven Hayes Builder Inc.
Year Built
2024
2024
Style
Transitional, Farm House
Transitional, Farm House
Views
Pond
Pond
County
Granville County
Granville County
Community
The Lakes at Windsor
The Lakes at Windsor
Listed By
DAVE HARNEY, Coldwell Banker Advantage
CORRIE PRENTICE, Coldwell Banker Advantage
CORRIE PRENTICE, Coldwell Banker Advantage
Source
TRIANGLE MLS
Last checked May 14 2024 at 3:51 PM GMT+0000
TRIANGLE MLS
Last checked May 14 2024 at 3:51 PM GMT+0000
Bathroom Details
- Full Bathrooms: 3
Interior Features
- Windows: Insulated Windows
- Windows: Double Pane Windows
- Tankless Water Heater
- Stainless Steel Appliance(s)
- Self Cleaning Oven
- Plumbed for Ice Maker
- Oven
- Microwave
- Gas Cooktop
- Down Draft
- Dishwasher
- Cooktop
- Built-In Gas Range
- Built-In Electric Oven
- Laundry: Main Level
- Laundry: Laundry Room
- Laundry: Electric Dryer Hookup
- Water Closet
- Walk-In Shower
- Walk-In Closet(s)
- Tray Ceiling(s)
- Storage
- Soaking Tub
- Separate Shower
- Room Over Garage
- Recessed Lighting
- Master Downstairs
- Pantry
- Open Floorplan
- Kitchen/Dining Room Combination
- Kitchen Island
- In-Law Floorplan
- High Speed Internet
- High Ceilings
- Granite Counters
- Entrance Foyer
- Dual Closets
- Double Vanity
- Crown Molding
- Ceiling Fan(s)
- Cathedral Ceiling(s)
- Built-In Features
- Breakfast Bar
- Bathtub/Shower Combination
Subdivision
- The Lakes At Windsor
Lot Information
- Level
- Landscaped
- Front Yard
- Back Yard
Property Features
- Fireplace: Sealed Combustion
- Fireplace: Propane
- Fireplace: Living Room
- Fireplace: Gas Log
- Fireplace: Fireplace Screen
- Fireplace: Factory Built
- Fireplace: Blower Fan
- Fireplace: 1
- Foundation: Brick/Mortar
Heating and Cooling
- Zoned
- Heat Pump
- Forced Air
- Electric
- Central
- Central Air
Homeowners Association Information
- Dues: $375/Annually
Flooring
- Tile
- Vinyl
- Ceramic Tile
- Carpet
Exterior Features
- Roof: Asphalt
- Roof: Shingle
Utility Information
- Utilities: Underground Utilities, Water Connected, Septic Connected, Phone Available, Electricity Connected, Cable Available
- Sewer: Septic Tank
School Information
- Elementary School: Granville - Tar River
- Middle School: Granville - Hawley
- High School: Granville - S Granville
Garage
- Attached Garage
Parking
- Inside Entrance
- Garage Faces Side
- Garage Door Opener
- Garage
- Driveway
- Concrete
- Attached
Stories
- 1
Living Area
- 3,200 sqft
Additional Listing Info
- Buyer Brokerage Commission: 2.50
Location
Disclaimer: Copyright 2024 Triangle MLS. All rights reserved. This information is deemed reliable, but not guaranteed. The information being provided is for consumers’ personal, non-commercial use and may not be used for any purpose other than to identify prospective properties consumers may be interested in purchasing. Data last updated 5/14/24 08:51


Description