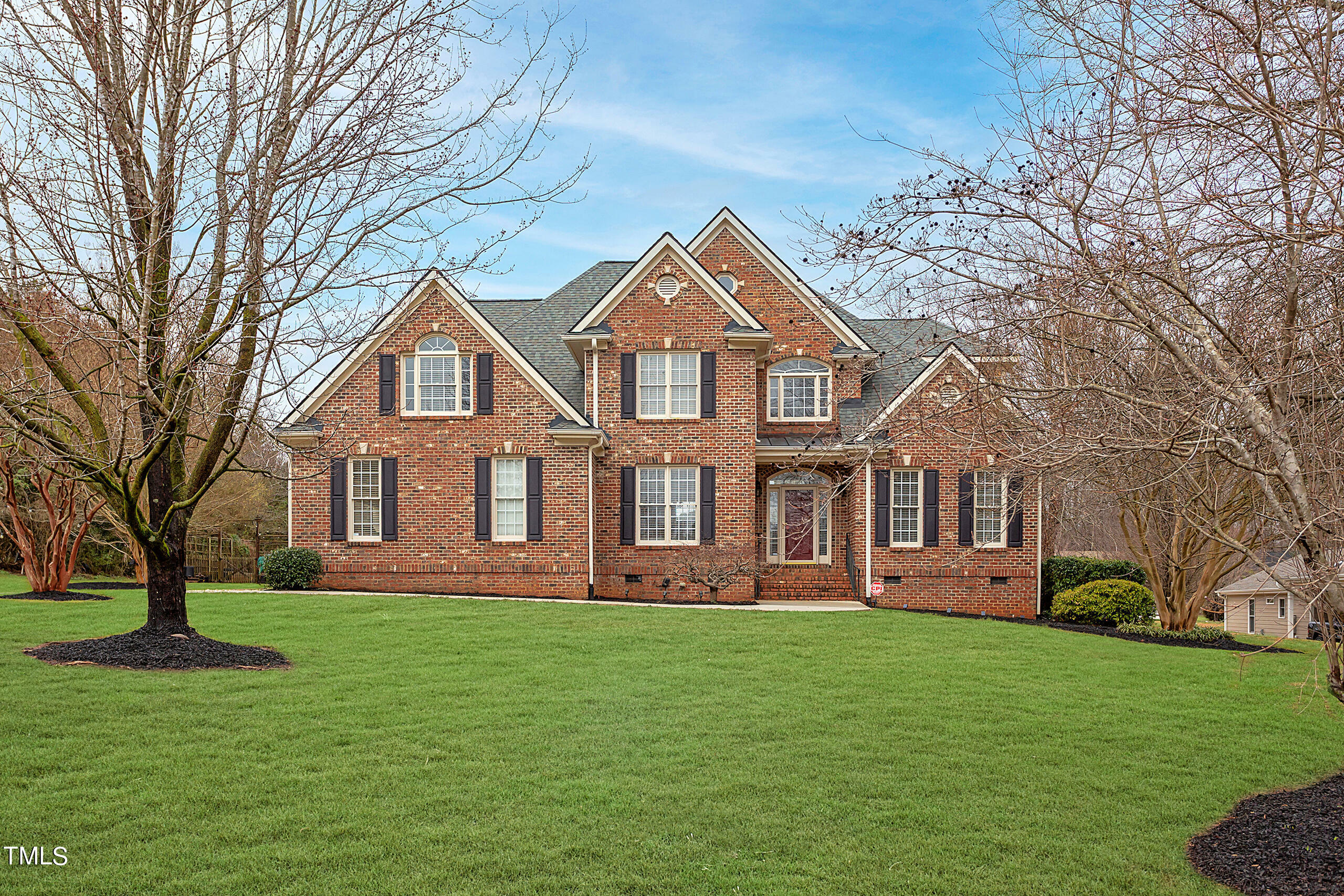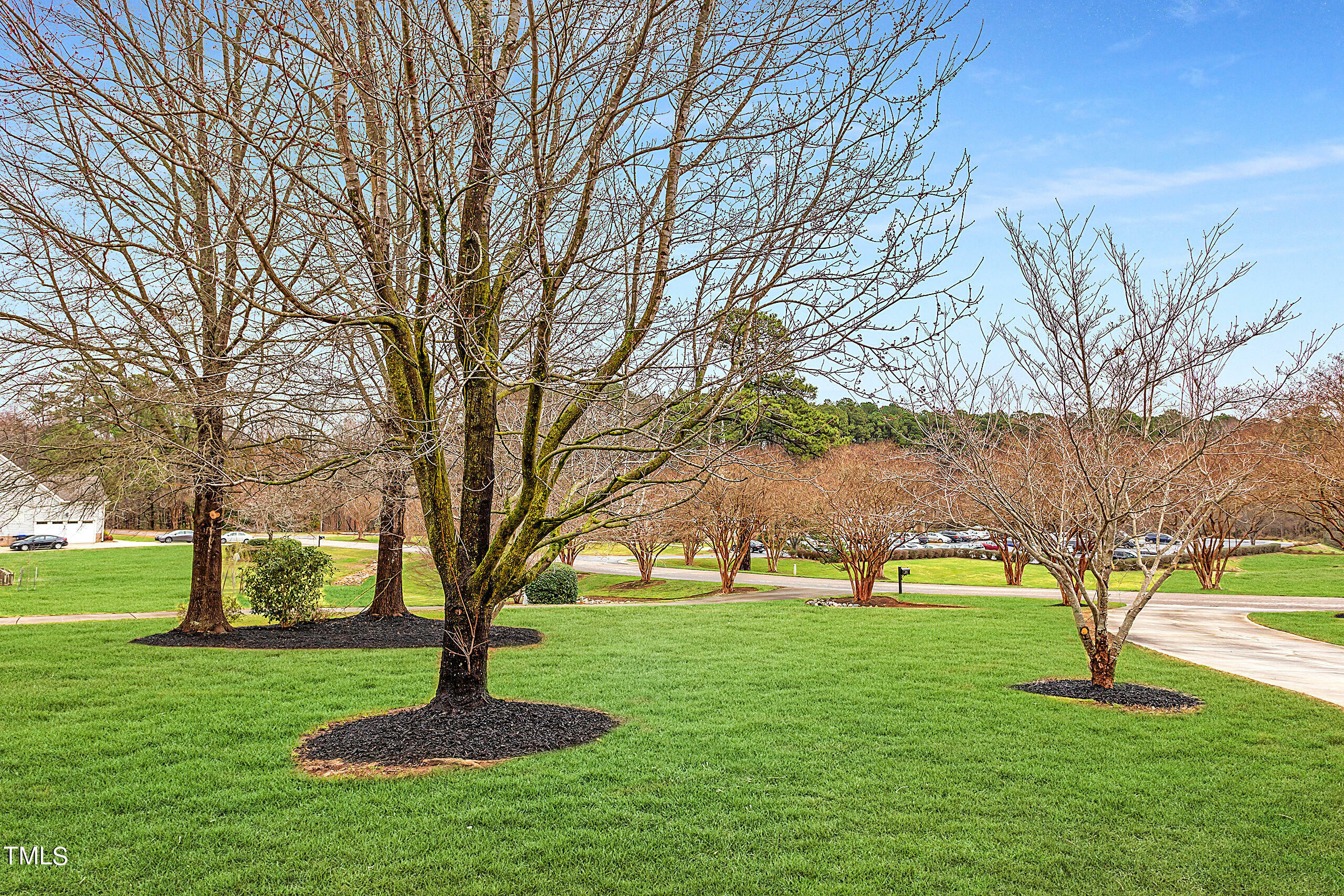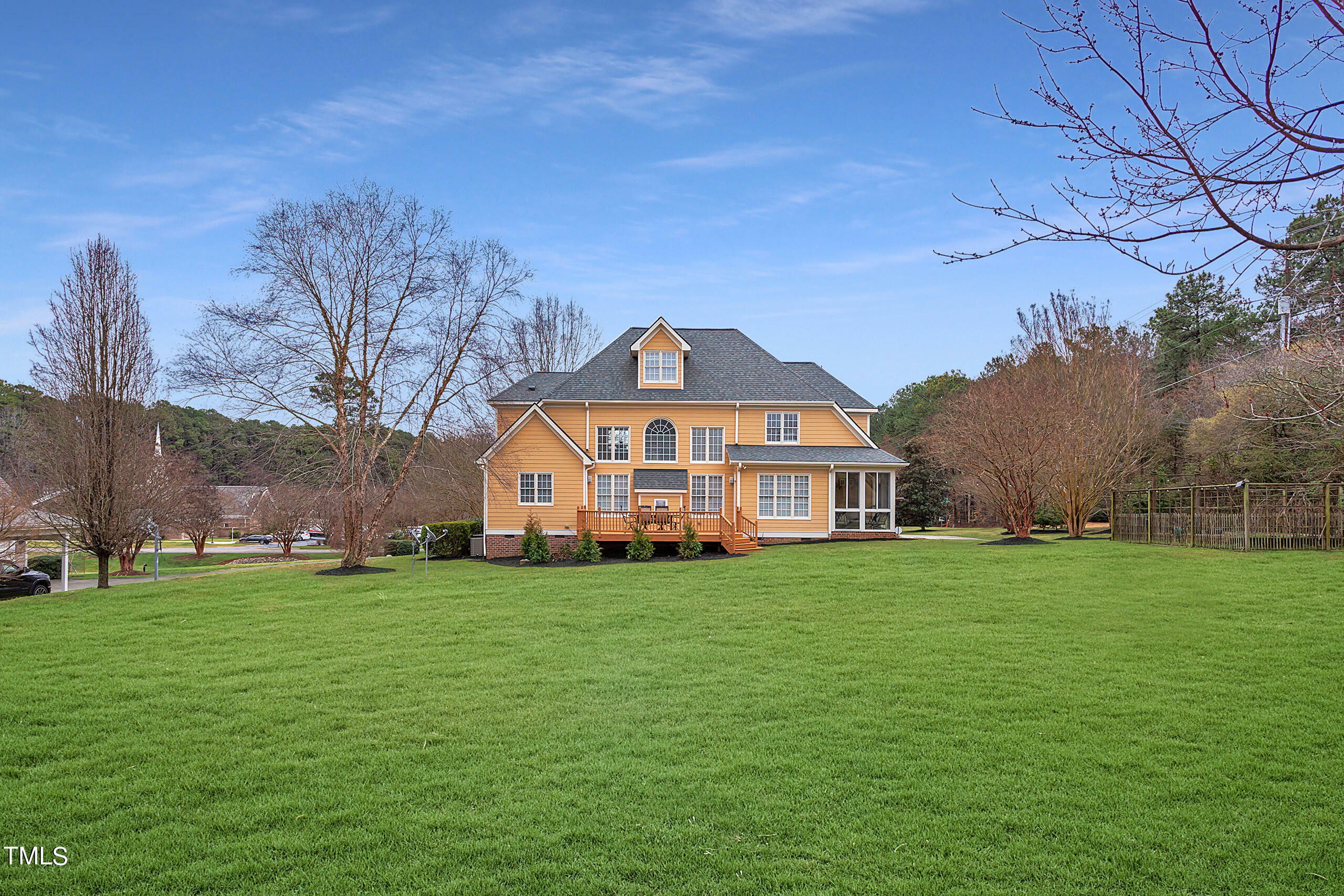


Listing Courtesy of: TRIANGLE MLS / Coldwell Banker Advantage / Anita Spangler
7601 Matherly Drive Wake Forest, NC 27587
Active (70 Days)
$845,000
MLS #:
10015394
10015394
Taxes
$3,508
$3,508
Lot Size
1.12 acres
1.12 acres
Type
Single-Family Home
Single-Family Home
Year Built
2002
2002
Style
Transitional
Transitional
County
Wake County
Wake County
Community
Osborne
Osborne
Listed By
Anita Spangler, Coldwell Banker Advantage
Source
TRIANGLE MLS
Last checked May 14 2024 at 3:51 PM GMT+0000
TRIANGLE MLS
Last checked May 14 2024 at 3:51 PM GMT+0000
Bathroom Details
- Full Bathrooms: 3
- Half Bathroom: 1
Interior Features
- Pantry
- Electric Range
- Refrigerator
- Ceiling Fan(s)
- Walk-In Closet(s)
- Dishwasher
- Entrance Foyer
- Cathedral Ceiling(s)
- Laundry: Laundry Room
- Eat-In Kitchen
- Master Downstairs
- Double Vanity
- Laundry: Main Level
- Washer/Dryer
- Walk-In Shower
- Bathtub/Shower Combination
- Central Vacuum Prewired
- Wine Cooler
- Ice Maker
Subdivision
- Osborne
Lot Information
- Landscaped
- Corner Lot
- Back Yard
Property Features
- Fireplace: 1
- Fireplace: Family Room
- Fireplace: Gas Log
- Foundation: Block
Heating and Cooling
- Heat Pump
- Forced Air
- Central Air
Flooring
- Carpet
- Hardwood
- Ceramic Tile
Exterior Features
- Roof: Shingle
Utility Information
- Utilities: Electricity Connected
- Sewer: Private Sewer
School Information
- Elementary School: Wake - Wake Forest
- Middle School: Wake - Wake Forest
- High School: Wake - Wakefield
Garage
- Attached Garage
Parking
- Garage
- Concrete
- Garage Faces Side
Stories
- 1
Living Area
- 3,550 sqft
Additional Listing Info
- Buyer Brokerage Commission: 2.10
Location
Listing Price History
Date
Event
Price
% Change
$ (+/-)
May 02, 2024
Price Changed
$845,000
-2%
-14,000
Apr 19, 2024
Price Changed
$859,000
-2%
-16,000
Disclaimer: Copyright 2024 Triangle MLS. All rights reserved. This information is deemed reliable, but not guaranteed. The information being provided is for consumers’ personal, non-commercial use and may not be used for any purpose other than to identify prospective properties consumers may be interested in purchasing. Data last updated 5/14/24 08:51



Description